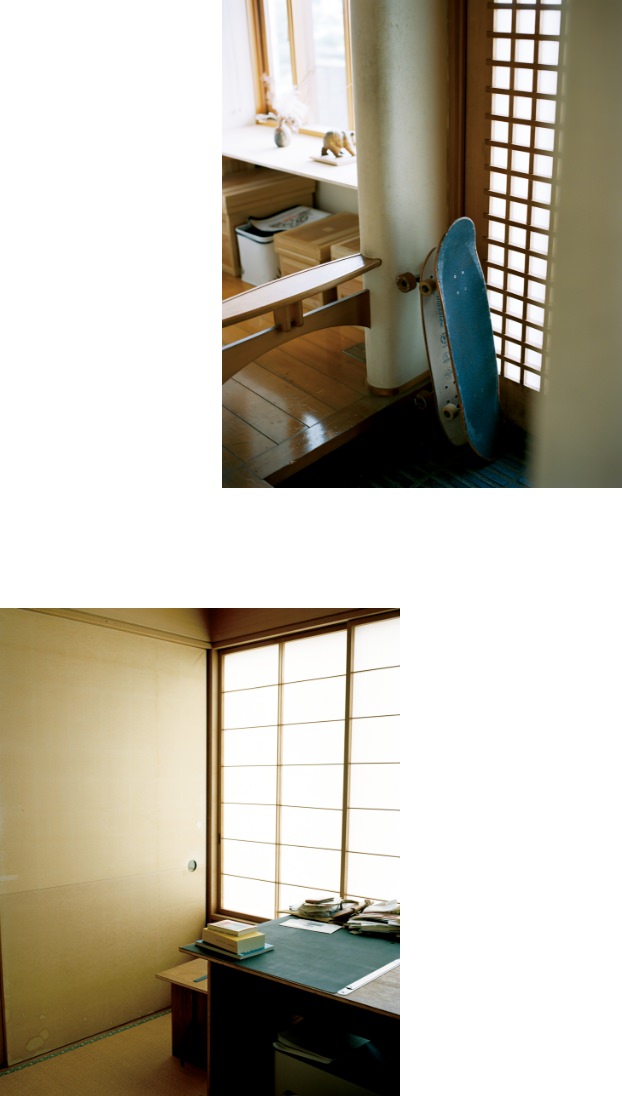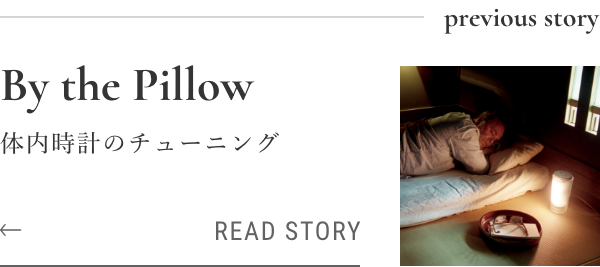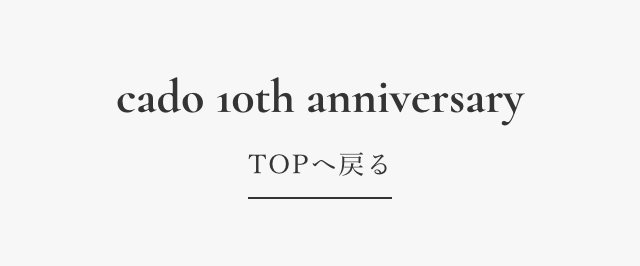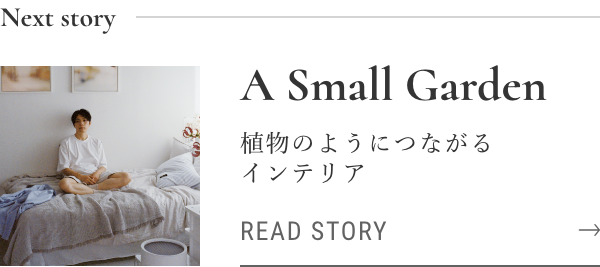Harmony
枯れることのない和のアイデア
name | Max Houtzager & Yuki Endo
occupation | Creative Director,
Photographer, Videographer (Max),
Art Director (Yuki)
home| Tokyo, Japan
lived here since | 2018
type of house | 2 bedroom house
trees seen through window | Bamboos
For Max & Yuki, sitting on the floor with cushions is the norm: for breakfast, lunch, and dinner, as well as for a leisurely cup of tea. The STEM 630i, which delivers a powerful, dense mist, moistens the spacious living room with a sense of openness created by the sloping, ship-bottom ceiling.
朝昼晩に食事をしたり、のんびりお茶を飲むときも、座布団を敷いて床に座るのがふたりにとっての普通。
船底天井と呼ばれる傾斜によって開放感を作り出した広いリビングを潤すのは、濃密なミストをパワフルに広げる〈STEM 630i〉。

There are shelves across from the sink and kitchen stove, and vegetables are cut here at once. The vegetables Max & Yuki buy are either eaten fresh or pickled. The dishes and cooking utensils are made of wood and ceramics, natural and soft to the touch.
シンクやコンロの向かいに棚があり、ここで一気に野菜をカット。キッチンにはふたりで立ち、買い込んだ野菜は新鮮なうちに食べきるかピクルスにする。器や料理道具はウッドや陶器などナチュラルで手ざわりがあるものが集まっている。

Max and Yuki’s workspace is a Japanese-style room. Some of the tatami mats were removed and stacked on top of each other to make unique chairs. Because they do not use overly comfortable office chairs, the time spent at the desk is naturally divided into small segments, resulting in a short, focused work style. From the window, bamboo plants surrounding the house gently sway.
マックスさんと幸さんのワークスペースは和室の書斎。一部、畳を6畳取り外して重ねて椅子にした。
快適過ぎるワーキングチェアを使わないからこそ、自然とデスクに張り付く時間が細かく区切られて、短時間で集中する仕事のスタイルに。窓からは建物を囲むように植えられた竹がそよぐ。



The hallway connecting the entrance, bedroom, desk room, and living room is filled with natural light. The large glass doors allow visibility even when closed, so all spaces are always connected. Against the plaster wall, Max’s surfboards.
玄関や寝室、書斎とリビングをつなぐ廊下には自然光が取り込まれている。大きくガラスをはめ込んだドアは閉めていても視線が通るので、空間を断ち切らずゆるやかにつなげる。漆喰の壁に立てかけられているのは、マックスさんのサーフボード。

Painted in black, the tokonoma is a special space. Originally a space where Buddhist statues and ritual articles were placed, over time it became a place to display hanging scrolls and ornaments. A Japanese-style room can be a bedroom if a futon is laid out, or a guest room if tea is served. This flexible style, in which the nature of the space is not fixed, is a good fit for Max & Yuki.
黒く塗られ、特別な空間であることがわかる床の間。もともとは仏像や仏具を置いたスペースが時を経て掛け軸や置物を飾る場所になった。和室は布団を敷けば寝室になり、お茶を出せば客間にもなる。
空間の性質が固定されない軽やかな様式がふたりにとってしっくりくる。

Max Houtzager
Max Houtzager is from California. As a creative director, Max collaborates with creatives and the food and beverage industry on projects involving nature and culinary culture . As a photographer and filmmaker, Max also creates his own visuals. In 2019, Max founded creative studio Maquette, and in 2021, he established Terrain, a food and beverage business in collaboration with a client company. Max also opened Parklet Bakery, a bakery-café adjacent to a park in Nihonbashi.
アメリカ・カリフォルニア出身のマックス・ハウゼガさんは、自然や食文化に関わるプロジェクトでクリエイティブディレクターとして活動。アーティストやデザイナー、飲食業に携わる人たちと協業し、自身も写真家や映像作家としてビジュアル制作を行う。2019年にクリエイティブスタジオMaquetteを始動し、2021年には、クライアントの会社と共同で飲食事業を展開するTerrainを設立。日本橋にある公園に隣接するベーカリーカフェ、パークレット ベーカリーをオープンした。

Yuki Endo
Art director and graphic designer Yuki Endo started her career in an advertising production company. She is currently involved in a wide range of projects. Yuki is directing her family owned konnyaku (traditional Japanese ingredient) factory in Gunma prefecture, and supports the family business by using her skills to promote the appeal and potential of konnyaku.
アートディレクター、グラフィックデザイナーの遠藤幸さんは、広告制作からキャリアをスタートさせ現在は企業やブランドのブランディングまで幅広く手掛けている。群馬に住む家族が営むこんにゃく工房、迦しょうのディレクションに携わり、唯一無二の食感が味わえるこんにゃくの魅力やポテンシャルを知ってもらおうと、自身のスキルを活かして家業をサポートしている。

Ceiling Light Using “Shoji”
Lighting embedded in the ceiling of a Japanese-style room is dimmed into soft light by white washi paper. In Max & Yuki’s home, Japanese paper is used extensively for light control, including shoji screens, and every space is filled with soft, gentle light. The latticework of washi paper watermarks and the geometrical grid of straight lines create a harmonious rhythm.
和室の天井に埋め込まれた照明は、白い和紙によって柔らかな光に変わる。マックスさんと幸さんの住まいは、障子をはじめ調光のために和紙が多用されており、どの空間にもしっとりとした優しい光が注ぐ。この天井に限らず、格子状に組まれた透かし、幾何学的に組み合わせられた直線のグリッドが和のリズムを生み出している。

product name | STEM 630i
size | φ270mm × h855mm
weight | 4.3kg
room size | ~27m²
color | cool gray, white, black premium
Sophisticated Design
STEM 630i is a humidifier consisting of two columns: a water tank and a mist outlet. The outlet, set at a height of approximately 85.5 cm, sends mist to the ceiling, where it is carried by convection currents of the air, thereby delivering moisture evenly throughout the room. The water tank and the duct through which the mist passes are not covered, but are left as they are on the exterior design. There is a space between the pillars, so they do not look oppressive as objects, and can easily fit into any room regardless of its taste. The LEDs at the bottom of the water tank visualize the humidity in the room and the state of the water tank.
水槽とミストを噴霧するふたつの柱からなる加湿器。高さを約85.5cmに設定した噴出口は、ミストを天井付近まで飛ばして空気の対流に乗せることで、部屋にまんべんなく潤いを届ける。 水のタンクとミストが通るダクトをカバーで覆わず、そのまま外観のデザインに。柱と柱の間に抜けがあり、物体としての圧迫感がなく、部屋のテイストを選ばず馴染みやすい。水槽下部のLEDは部屋の湿度とタンクの状態を可視化している。
HOW PRODUCTS EVOLVED
03
Space to Bloom
客人に知らせ、四季折々の風景を集約して表現したものです。
私たちのブランドの名前の由来でもある
“華道”の精神を紐解きます。
カドーという名前の由来は華道(花道)に由来しています。私たちの製品が、空間に活けられた一輪の花のように、そこにあるだけで豊かな感情をもたらすものであってほしいという想いを込めています。
日本の伝統文化として、さまざまな流派に分かれながら受け継がれる華道ですが、発展の道筋をたどると、人が集まって過ごす空間との深い関係があることがわかります。
そもそも、花を挿すという行為は、仏教の伝来に伴い、仏に花を供えた習慣がはじまりです。そして、室町時代に誕生した武家屋敷の建築様式の書院造りによって“床の間”が誕生しました。
畳から一段、床が高く設定されて区切られたその空間は、座ってなにかをする生活の空間ではなく、掛け軸や陶器、四季折々の花を楽しむ展示と鑑賞のスペース。季節に応じて置物を取り替えるというささやかな習慣は、床の間を土壌として根付き、文化として育まれていったと考えられています。
華道という精神文化の源流にどのような思想があったのか。諸説ありますが、季節ごとの草花や、枝木の姿・形をただ愛でるのではなく、野山の大自然を器に表す“縮景”という思想があったと言われており、自然の風景を器に活けた花に集約して表現していたのです。
 また、花を活けるときに参照される野や山、四季の表情を見せる庭は、必ずしも実際に存在する野山の風景ではなく、内面でイメージされた自然や、情緒を重ね合わせた抽象的な自然でもあったそうです。つまり、一輪の花は、人の心の情景ともつながりあうものだったのです。
また、花を活けるときに参照される野や山、四季の表情を見せる庭は、必ずしも実際に存在する野山の風景ではなく、内面でイメージされた自然や、情緒を重ね合わせた抽象的な自然でもあったそうです。つまり、一輪の花は、人の心の情景ともつながりあうものだったのです。
西洋のフラワーアレンジメントは、空間を花で埋めるようなアプローチをする一方で、日本の華道や生け花は、植物と植物の隙間にも美しさを見出し、茎や葉形、花がつくりだす線の動きや形によって、その周囲に広がる“間”を意識させる、という美意識もあります。
さらに、訪れた人に季節を知らせて、おもてなしをする心意気の表現でもあるのです。カドーのものづくりも、花それ自体を愛でるだけではなく、その美しさが周囲に広がっていき、“間”にも影響を与えるという華道の美意識に共鳴していきたいと考えています。
ちなみに、カドーという名前の由来には、もうひとつ、“贈り物”を意味するフランス語の“cadeau”という言葉を重ねています。ある空間に私たちの製品があるとき、ギフトを手渡されたときのような心地よい空気感が流れることを願っています。



